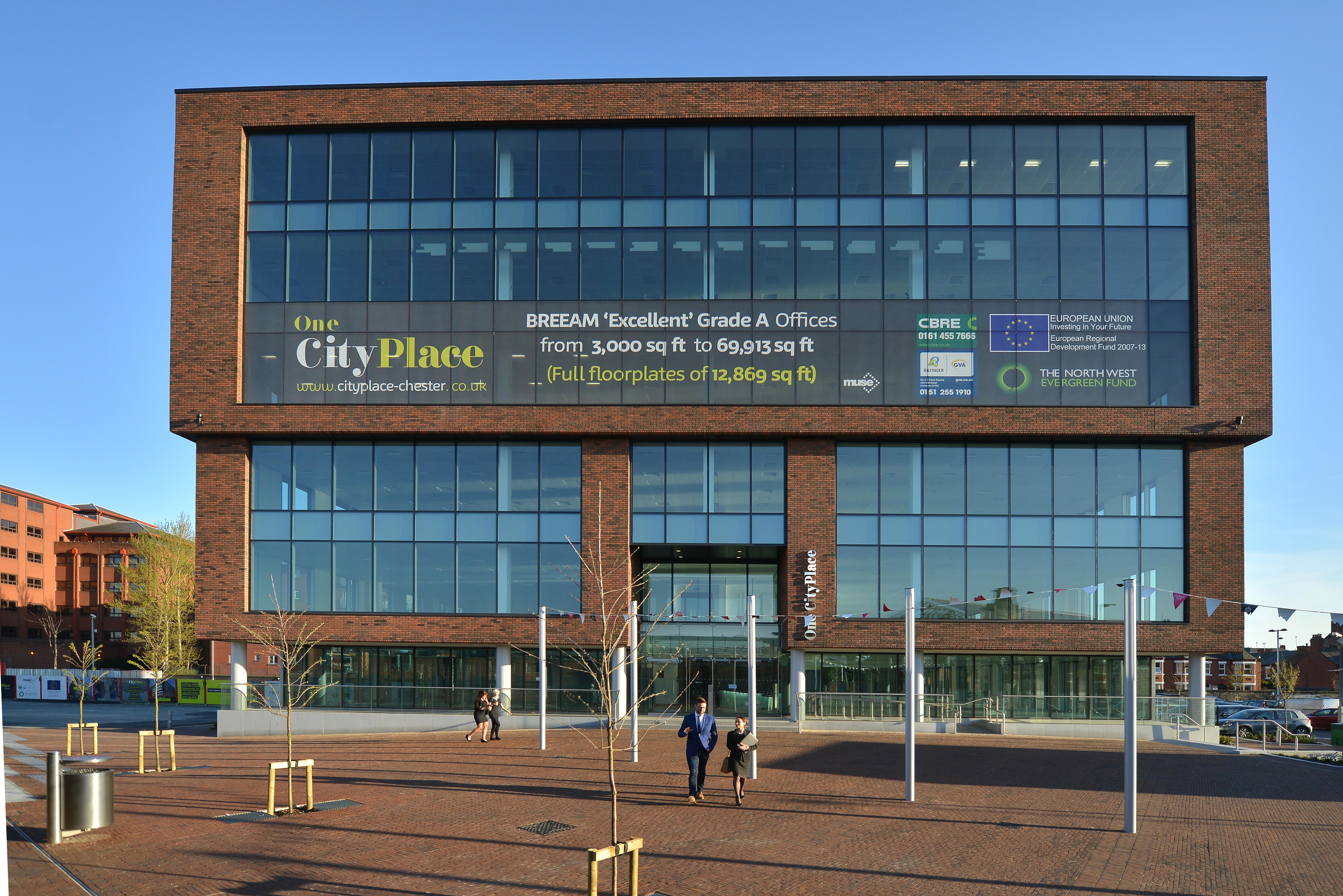Chester Cordis – £4,782,979
- Developer – Muse
Chester Cordis will provide a development consisting of mainly office space but with ancillary ground floor support retail and leisure uses. The proposed size of the scheme is approximately 377,600 sq. ft in five buildings that vary in size from 60,590 sq. ft to 105,410 sq. ft. The buildings will provide floor plates of 10,000 sq. ft upwards and will be designed to ensure maximum letting flexibility.
The first phase is an office development of c.66,000 sq. ft, to be based on the site of the Lloyds bank building, within close proximity of the Chester railway station. The phase is expected to be the catalyst for the regeneration of this area, which until very recently has been occupied by Lloyds Bank, and is now due to come vacant.
The project has been adopted by both the Council and the LEP as a top tier priority. Importantly, the site is designated formally as a regional strategic site, which means it is recognised at a regional level as having significant opportunity for employment led development. Under the European Regional Development Programme, Chester Central is a defined site under Priority 3.2 In planning policy terms, the Development Framework has been adopted by the Council as a material consideration for planning purposes.

