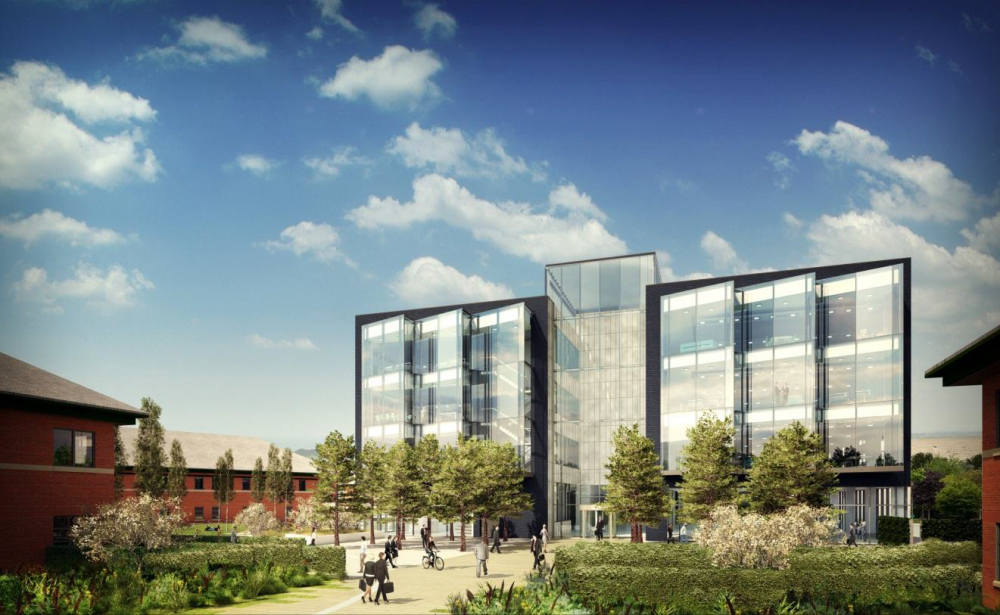The Hub, Manchester Science Park
The Hub will be the first Manchester Science Park new build in 15 years and will provide c.55,000 sq. ft of Grade A office and conferencing space, comprising c.43,000 sq. ft of office space and c.12,000 sq. ft conferencing facilities.
The Hub will be home to Manchester Science Park’s innovation programme, facilitating access to business networks, events and networking opportunities alongside state of the art catering, meeting and conferencing facilities for both on-site customers and the wider Manchester business community. Bruntwood is currently undertaking a masterplanning process for the site as a whole. The Hub is central to these plans and will be the point around which the other buildings will operate.

- The Hub will be a four storey (ground to third floor) Grade A new build office and conferencing space, with a composite steel and concrete frame building consisting of two main blocks joined by a covered glazed atrium. The building will be built to a high specification in line with both the pre-let requirements and the statement building this is to become at the centre of the science park.
- The floor plates shall be c. 14,000 sq. ft – 14,800 sq. ft in size (c. 12,000 sq. ft on the Ground floor where the conferencing facilities will be).
- The building will contain innovation services on the ground floor alongside offices, the café, meeting rooms, conferencing and public hot-desking space. The first to third floors will contain further Grade A lettable space with the second and third floors of the Grade A space anticipated to be pre-let as European headquarters.
- Initial architectural plans have the steel frame clad with a glazed curtain walling system, with a copper and brick façade adding some detail to the elevations. Proposed elevational treatments are displayed in the imagery.
- Internally the shell floors will contain raised access flooring and suspended ceilings, the building is to be largely naturally ventilated where possible supporting Bruntwood’s own and pre-let environmental credentials.
- The site is currently an existing surface car park with limited landscaping, some minor enabling works will be required for which an allowance has been made in the cost plan. There are no buildings to be demolished.
- Alongside this new building there is currently an exercise being undertaken by Bruntwood in masterplanning the site and remaining buildings. This will ensure that the Manchester Science Park is developed around The Hub rather than as individual buildings built in a piecemeal manner.
